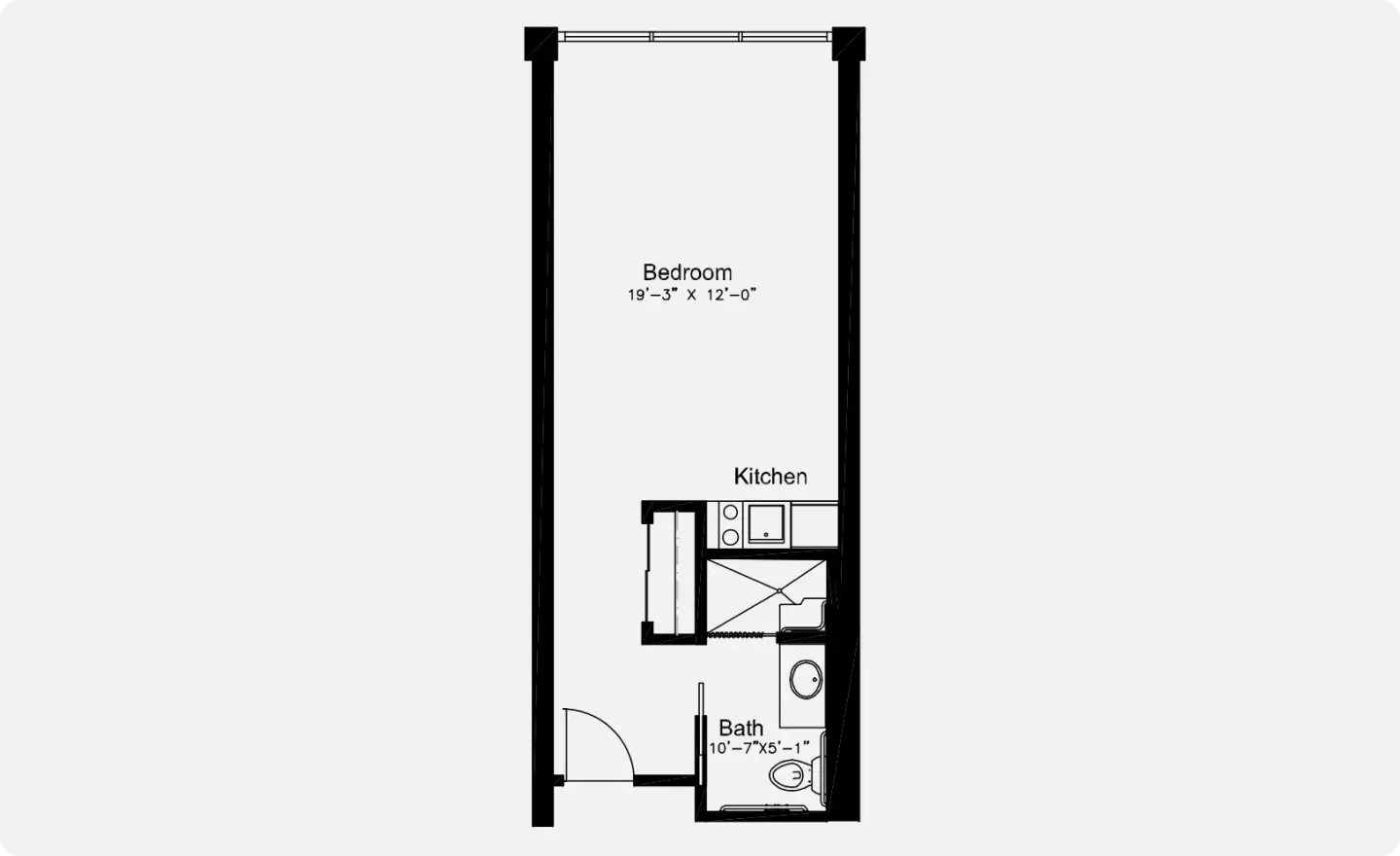OUR FLOOR PLANS
Spaces That
Feel Like Home
Discover Studios, 1 and 2-bedroom homes designed for modern living, blending Indian-inspired warmth with contemporary comforts.
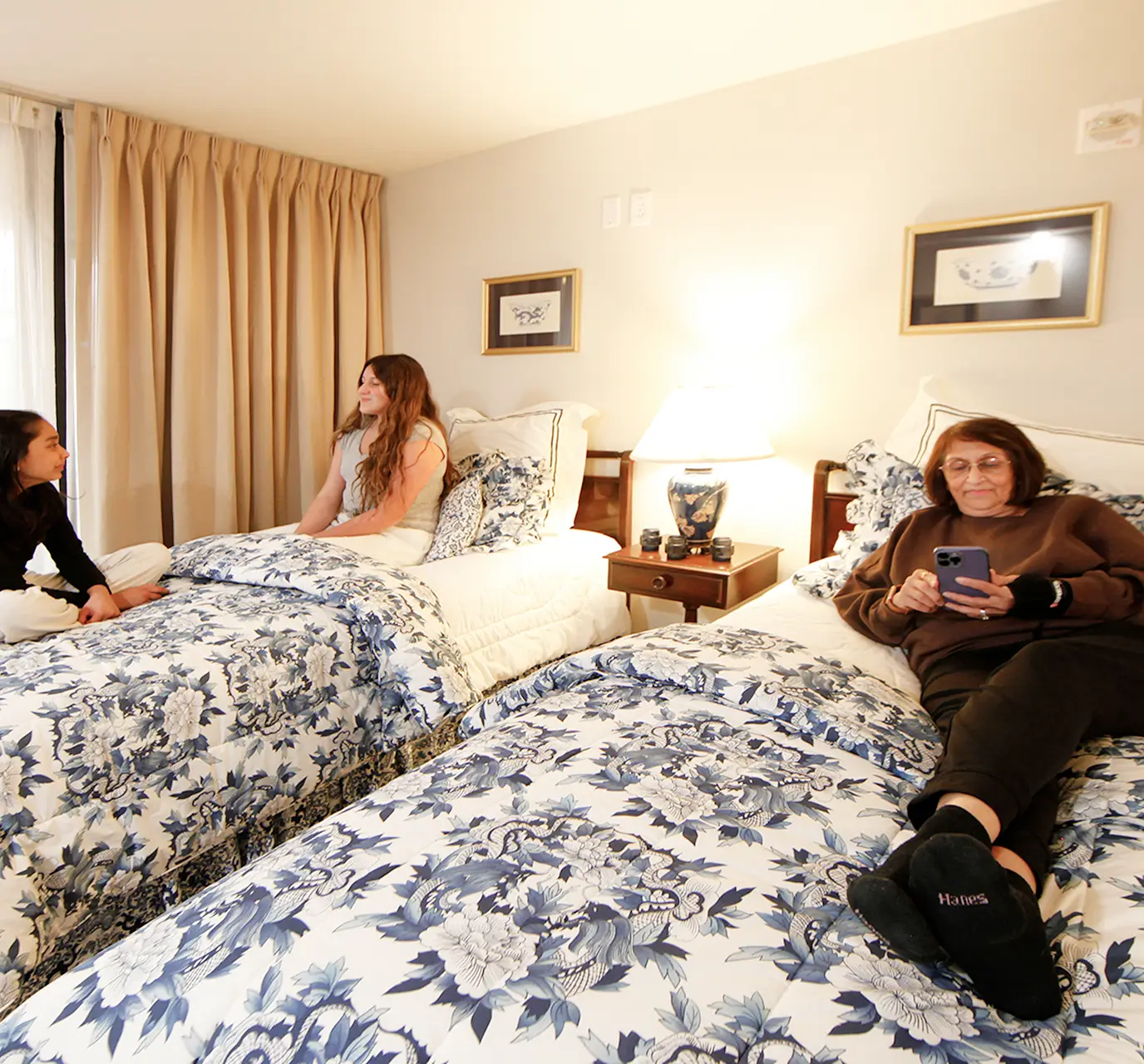
Residences For Carefree Living
Unique homes blending classic charm and contemporary comfort.
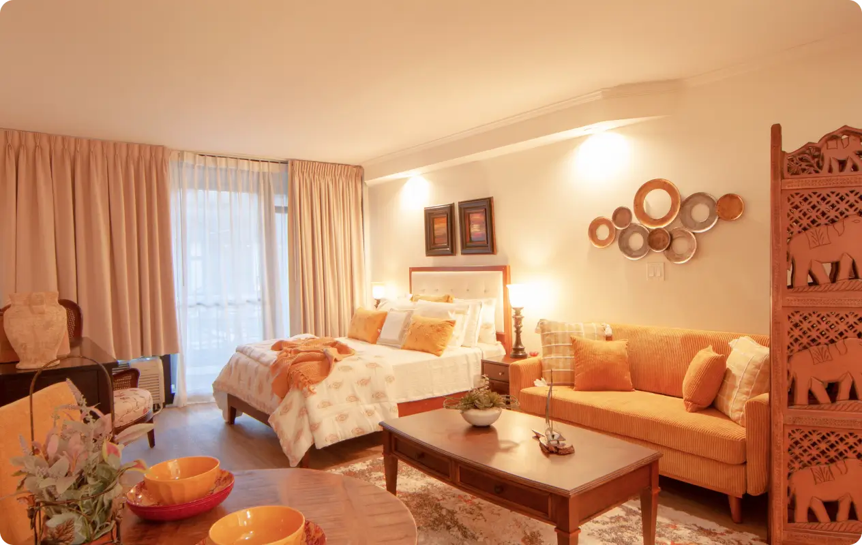
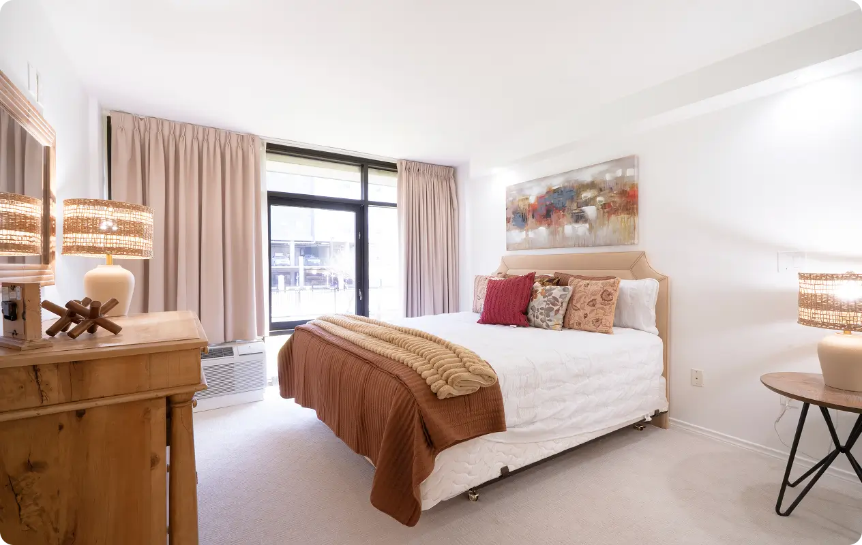
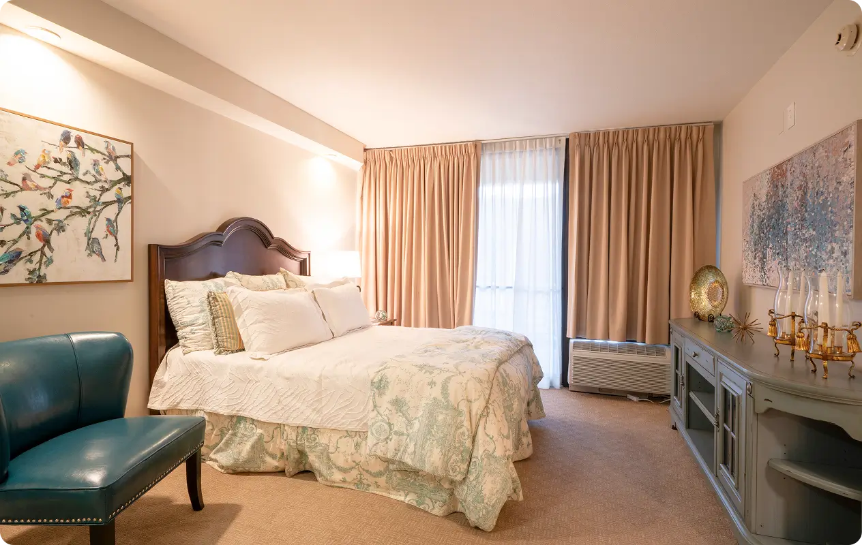
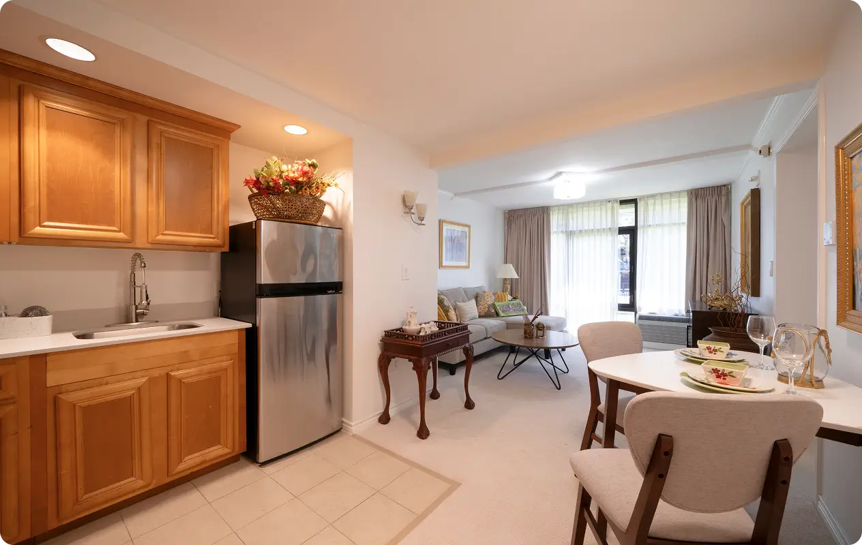
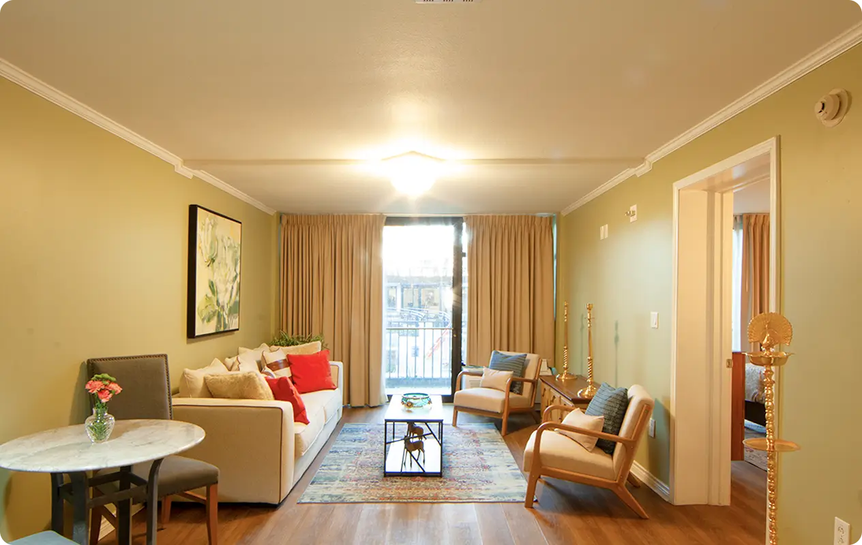
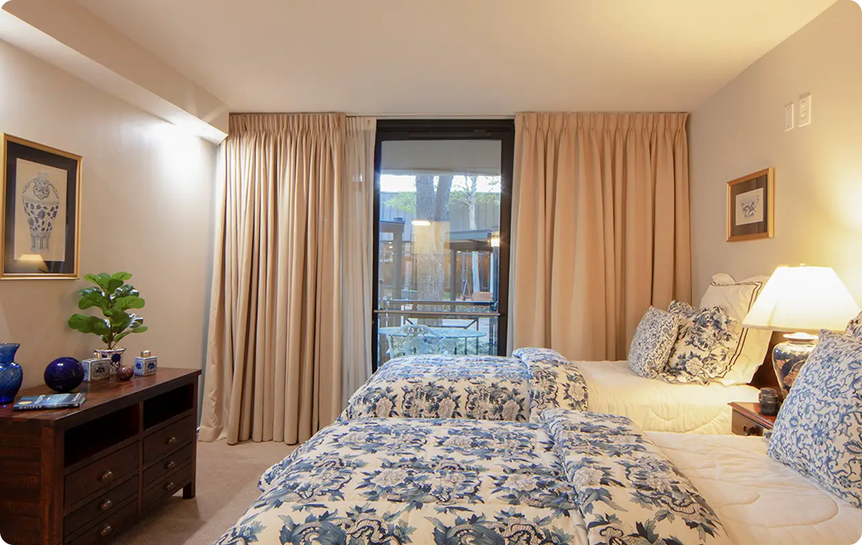
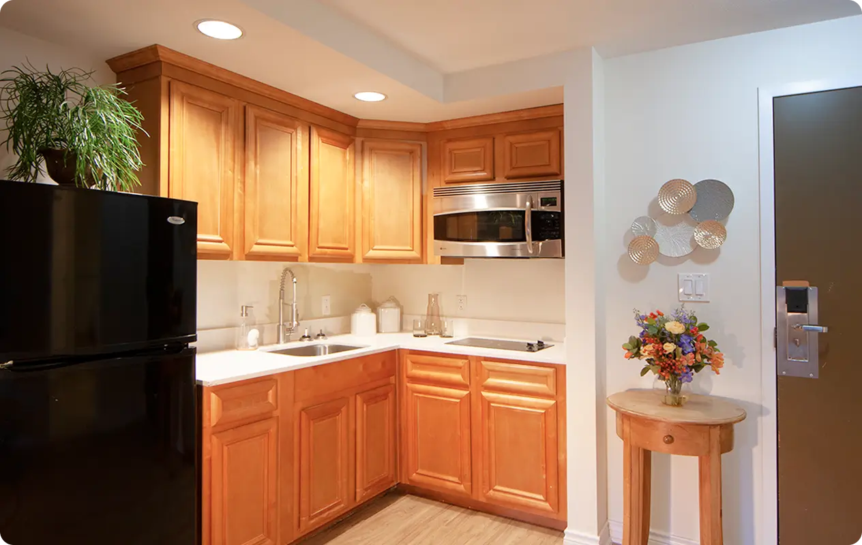
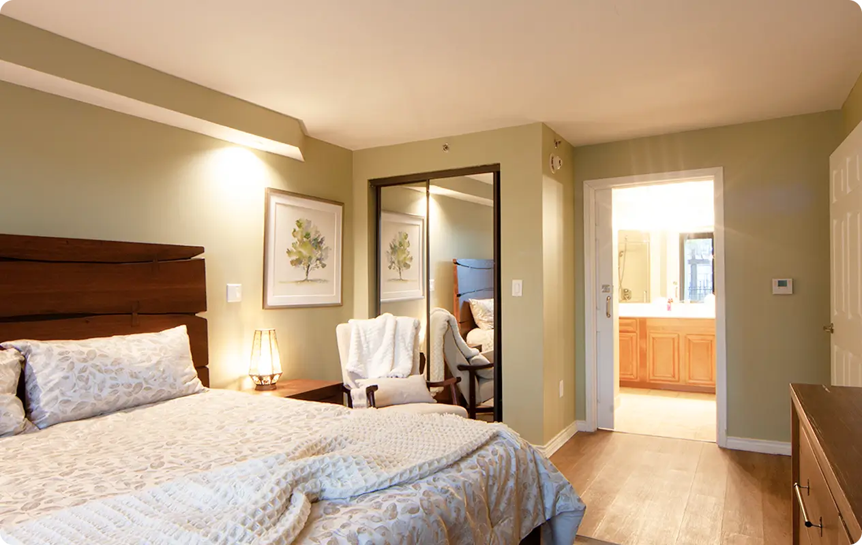
Spacious Rooms
Courtyard and High-Rise Views
Walk-in Closets
Full Kitchens
Different Options for Flooring & Carpet
Modern Countertops & Cabinetry
ADA Bathrooms with Japanese Style Commodes
Heritage-Inspired Living Spaces
Choose from an array of Studios, 1 and 2 Bedroom Apartment Homes.

Bharat
2 Bedroom Suite
1480 Sq. Ft.
*Floor plans vary
Mumbai
2 Bedroom Suite
850 – 1090 Sq. Ft.
*Floor plans vary

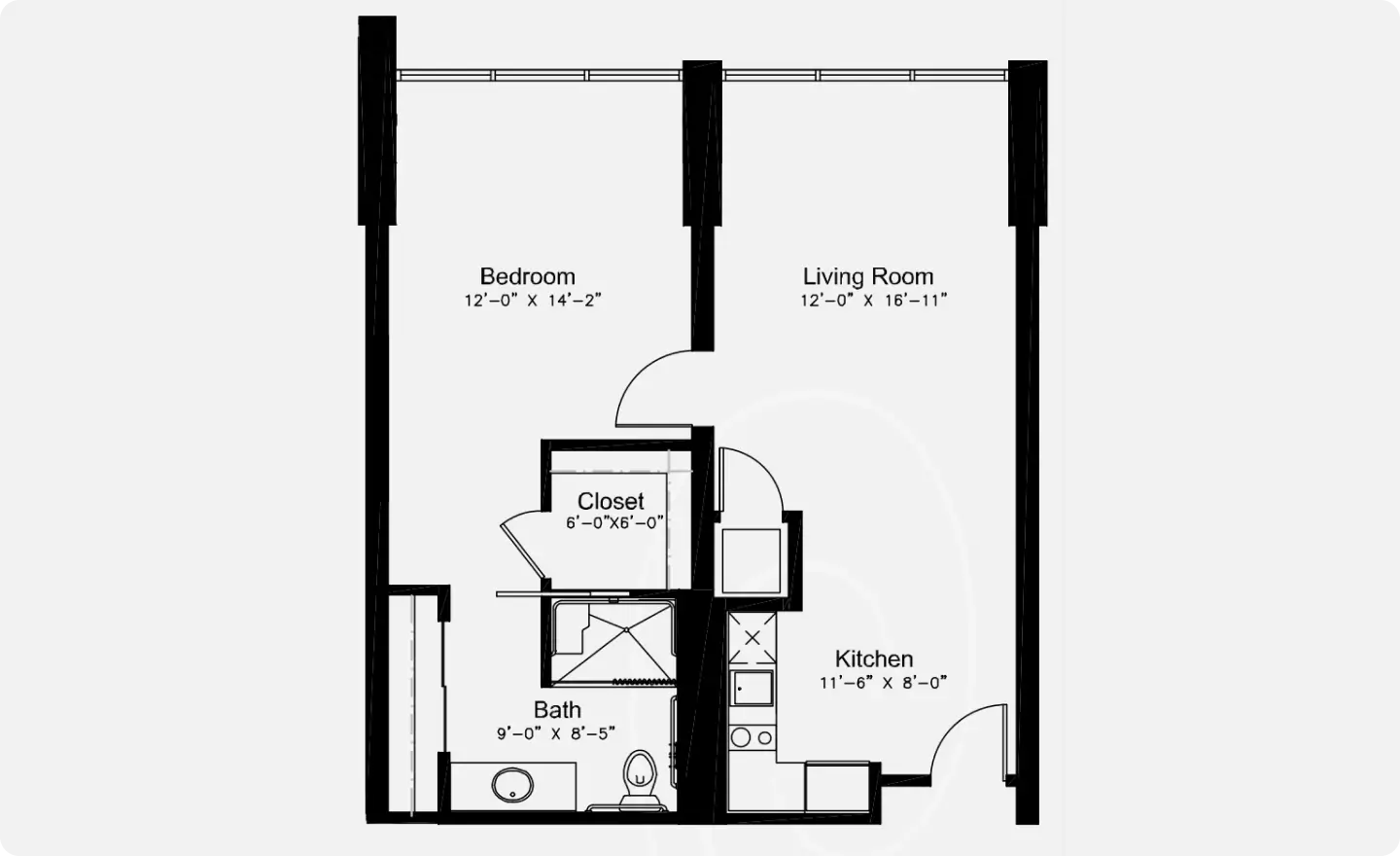
Delhi
1 Bedroom
440 – 720 Sq. Ft.
*Floor plans vary
Agra
1 Bedroom – WIC
440 – 720 Sq. Ft.
*Floor plans vary
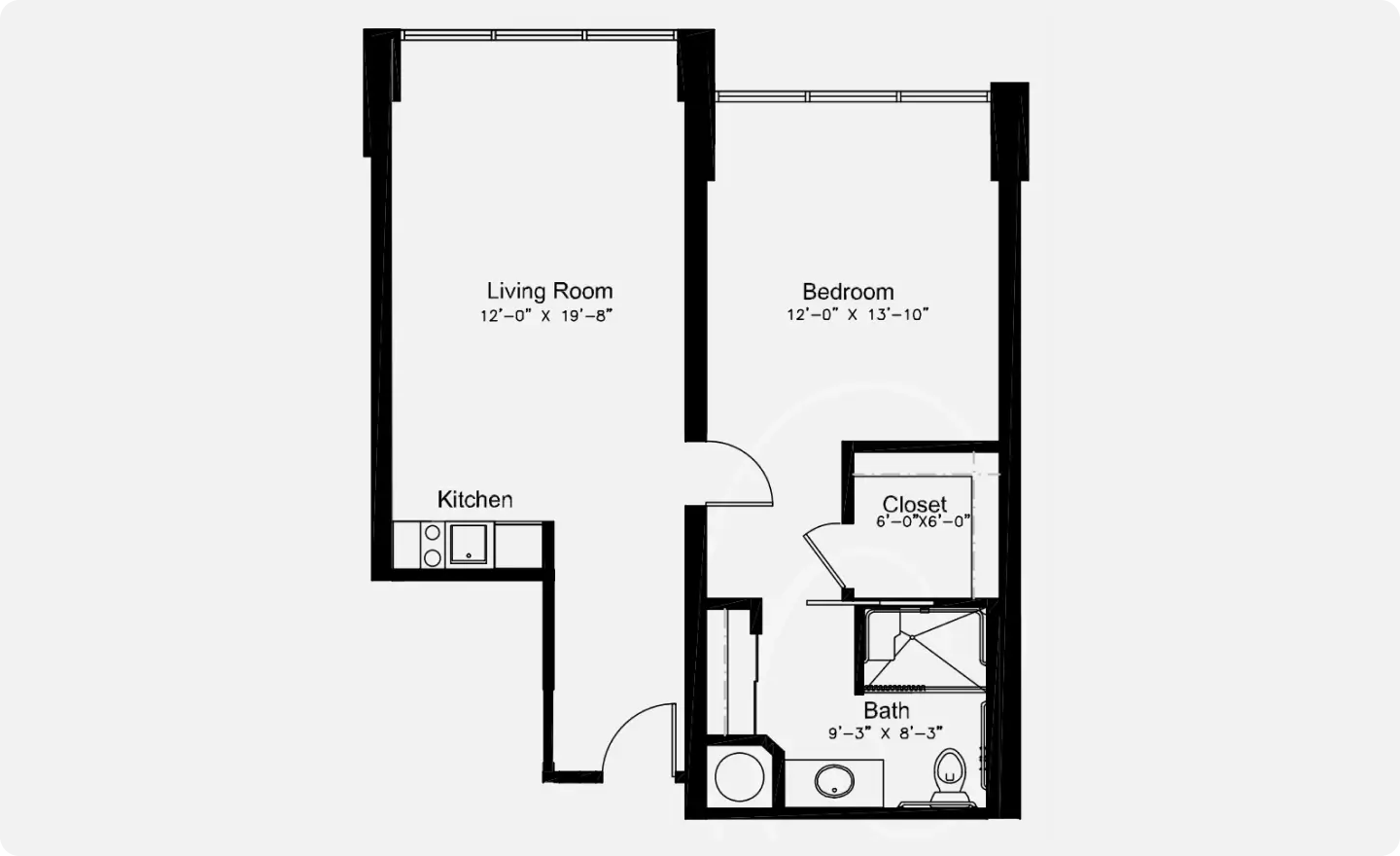
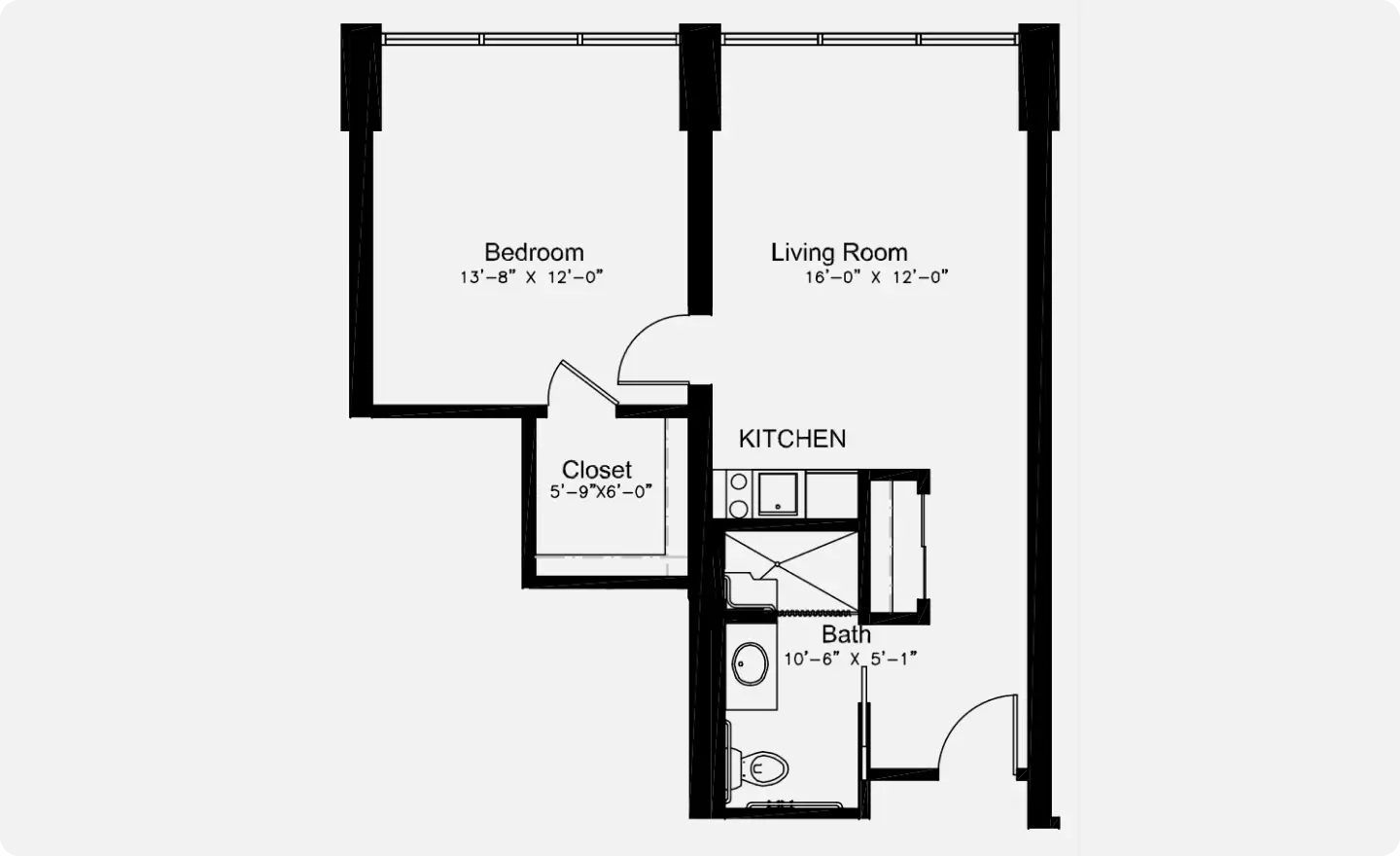
Jaipur
1 Bedroom
440 – 720 Sq. Ft.
*Floor plans vary
Surat
Extended Studio
271 – 498 Sq. Ft.
*Floor plans vary
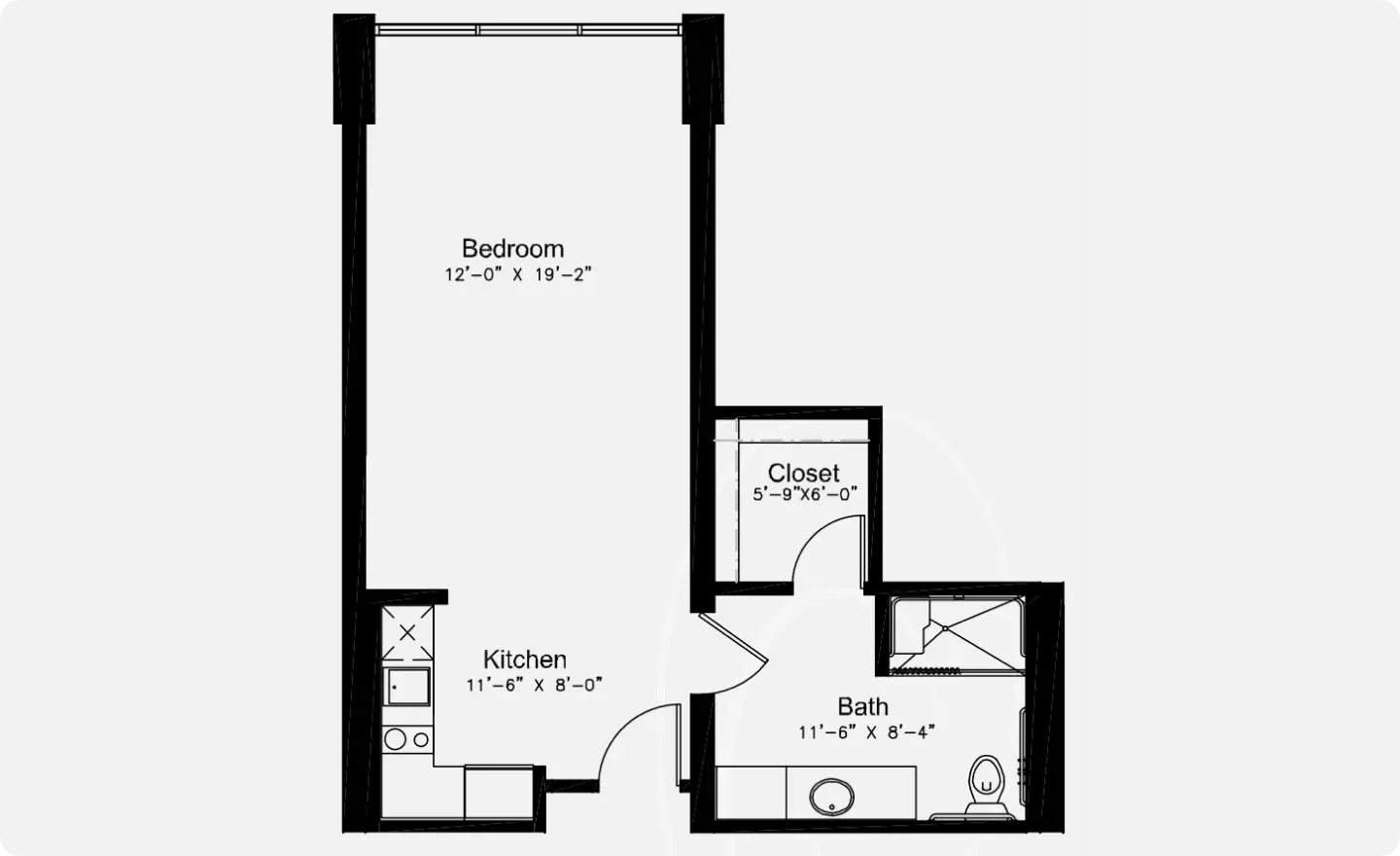
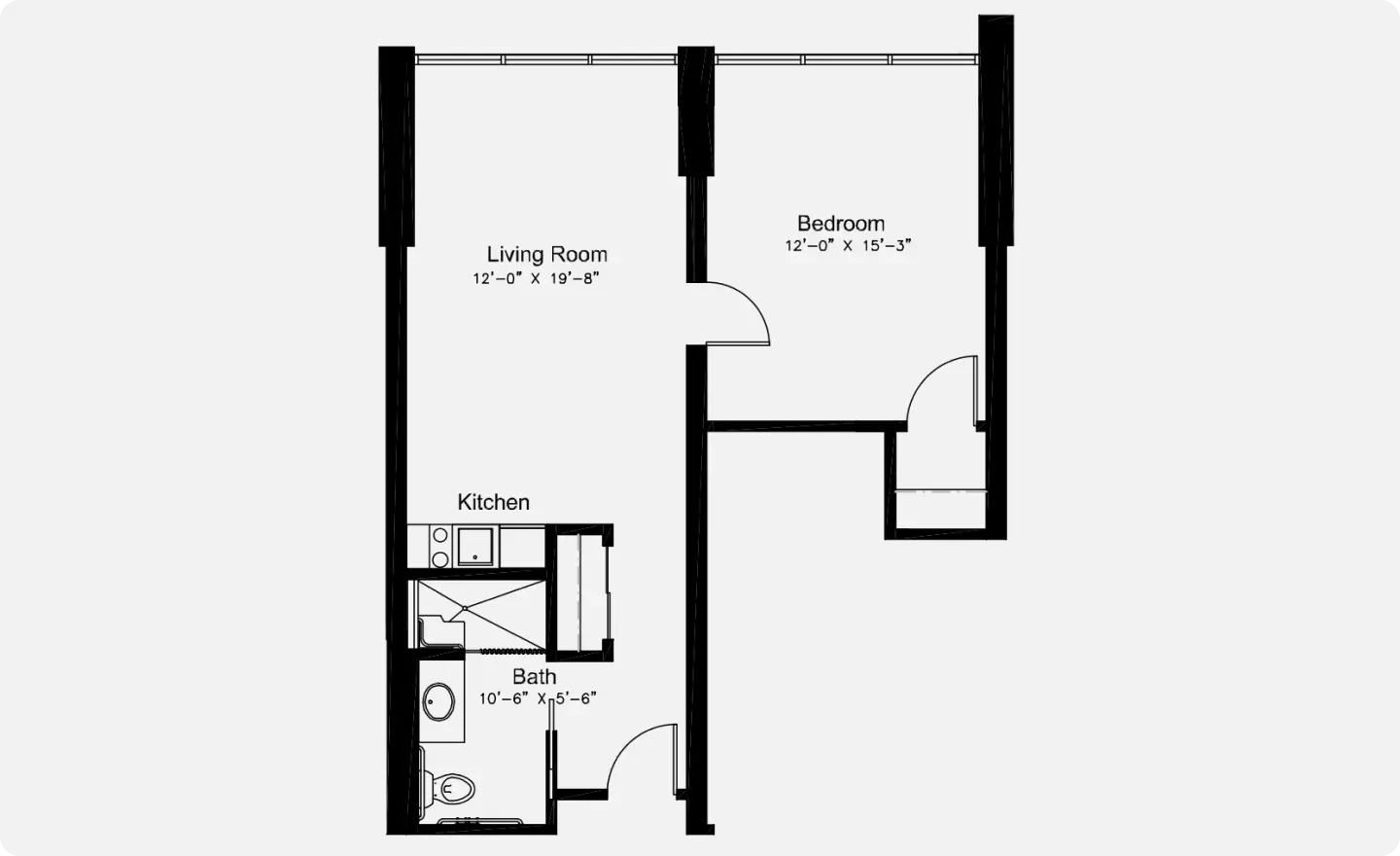
Udaipur
1 Bedroom
440 -720 Sq. Ft.
*Floor plans vary
Varanasi
Studio
271 – 498 Sq. Ft.
*Floor plans vary
